Fairway 3B 3B
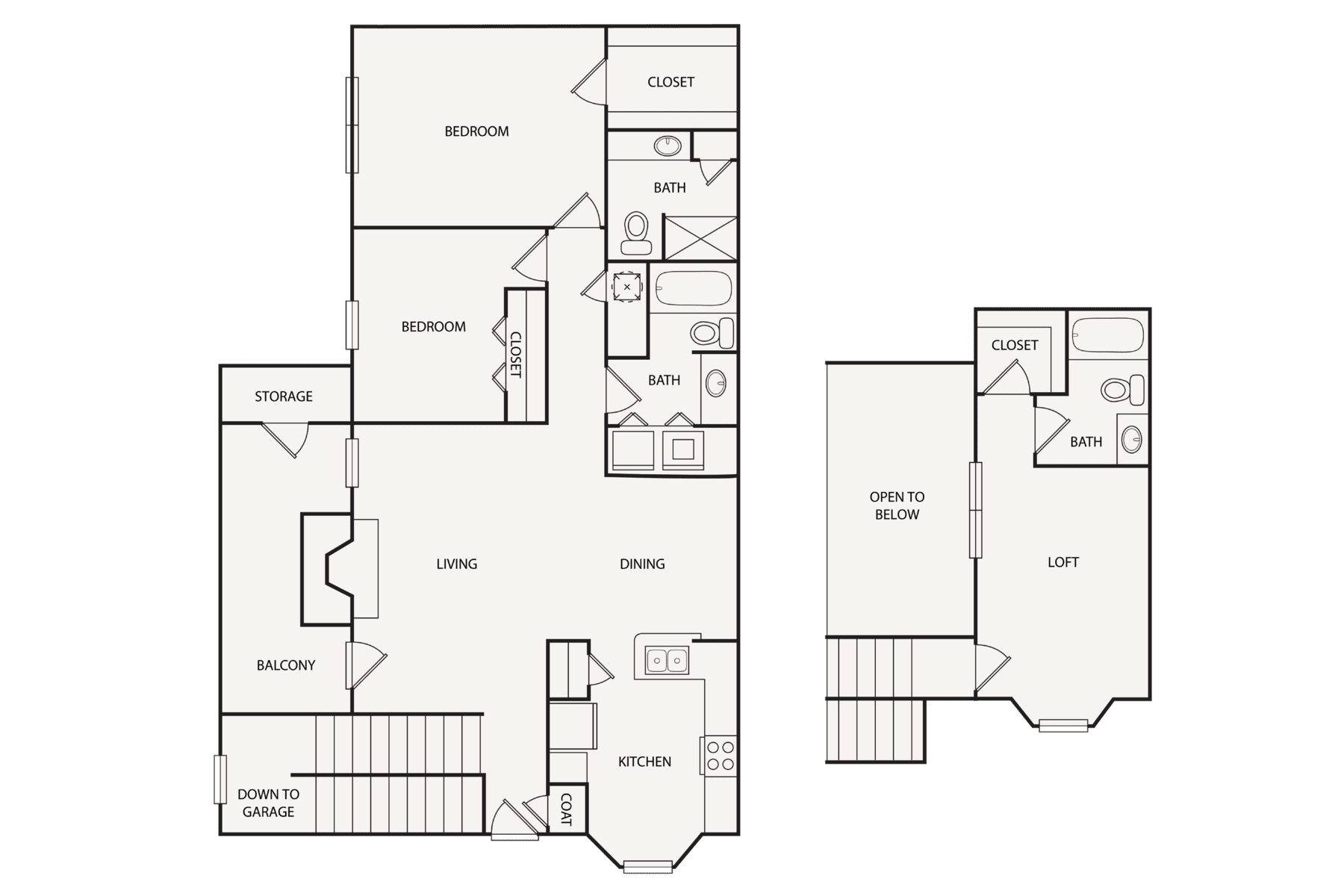
3 Bed I 3 Bath I 1760 Sq Ft
Community Amenities

Three Bedroom and Three Bathroom
1760 Sq Ft
Amenities
- Balcony
- Washer/Dryer Connections
- Front Door Valet Trash and Recycling
- Cochran Shoals Trail Access

3 Bed I 3 Bath I 1760 Sq Ft
Open Concept Community Center with Kitchenette
Tennis Court
Sports Court
Two Swimming Pools
Cardio and Weights Fitness Facility
Expansive Pool with Lounge Seating
Grill Stations Throughout Community
EV Charging Stations
Access to Popular Cobb County Hiking and Bike Trails
24/7 Emergency Maintenance
On-Site Service Team
Pet-Friendly Community
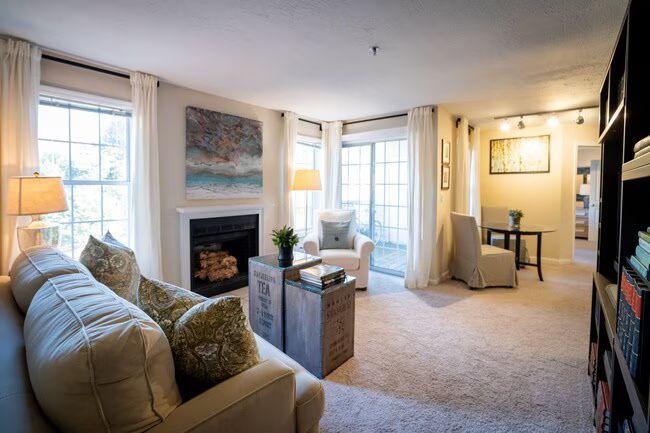
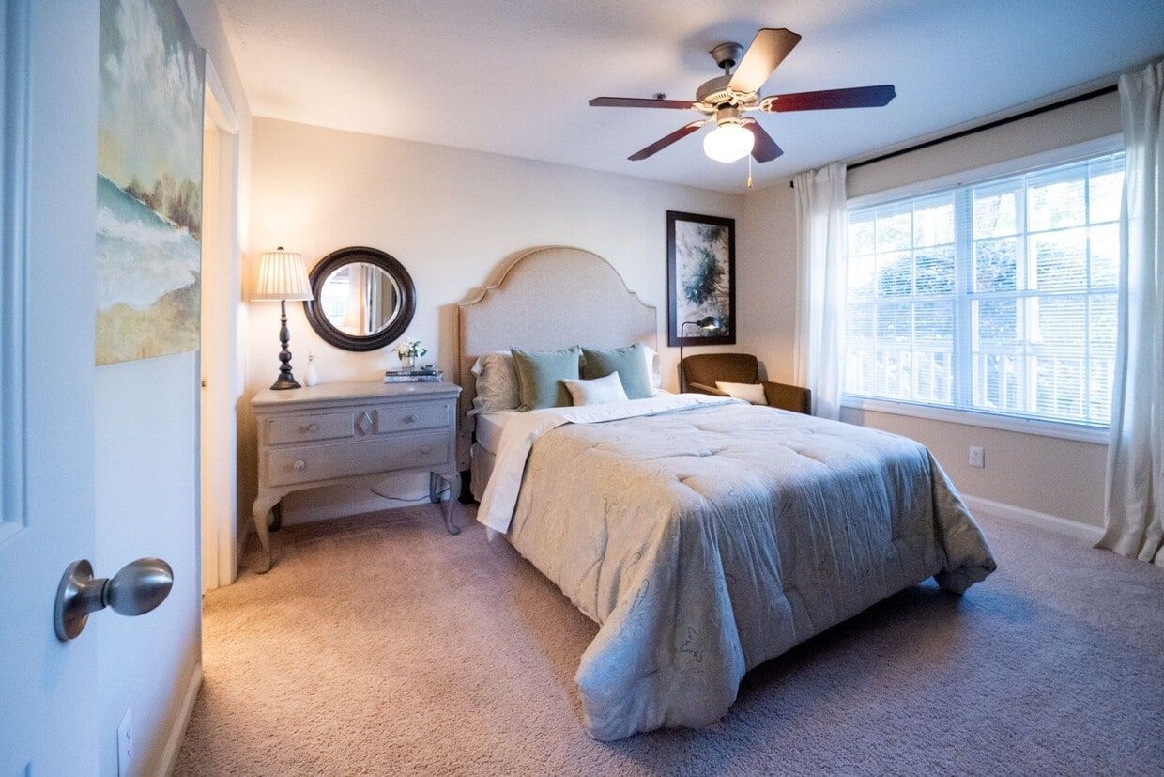
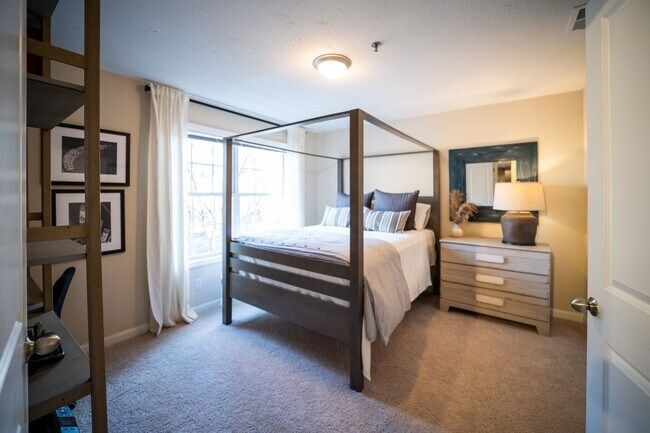
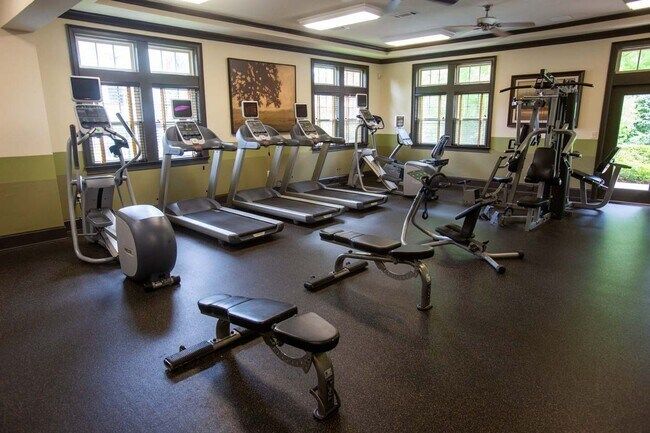
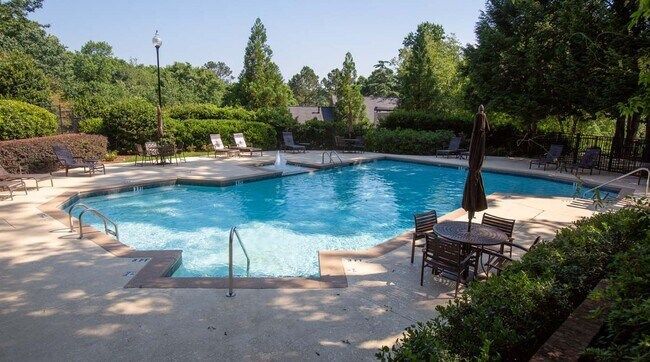
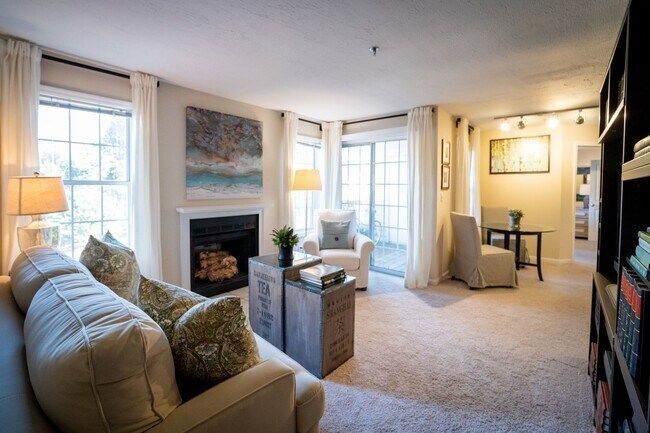
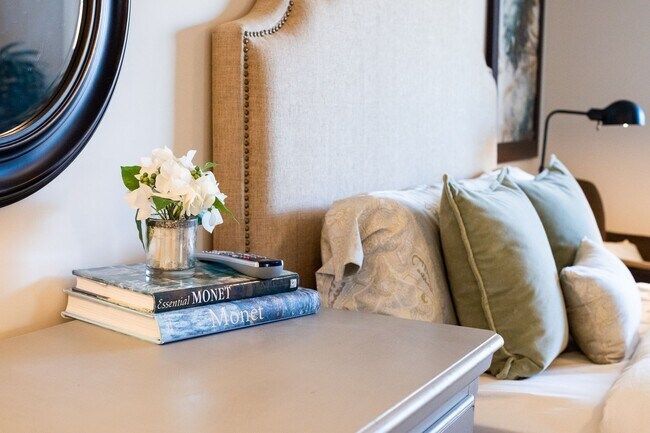
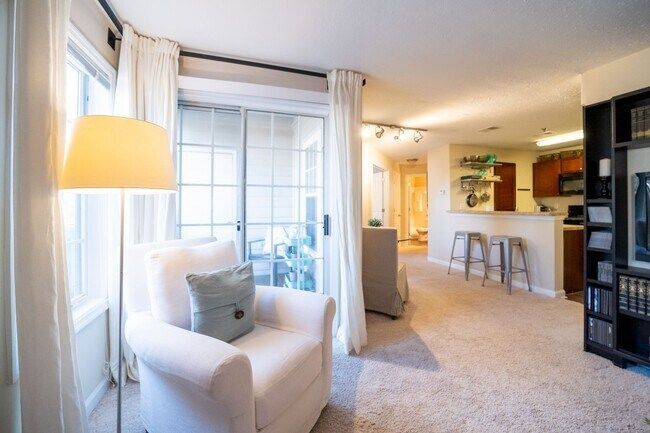
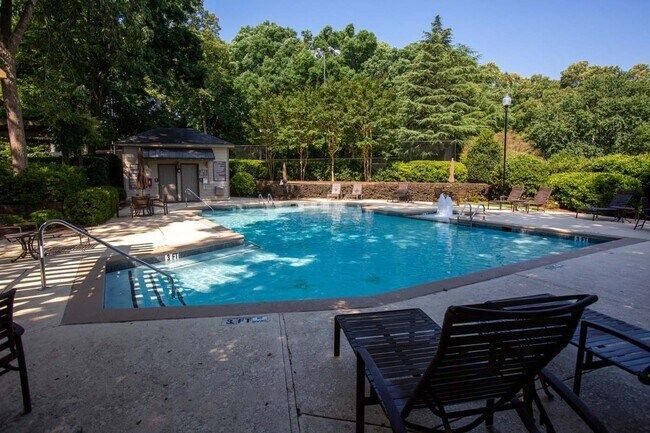
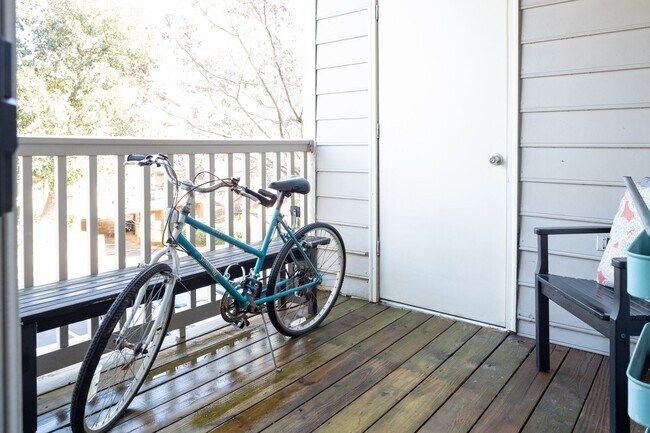
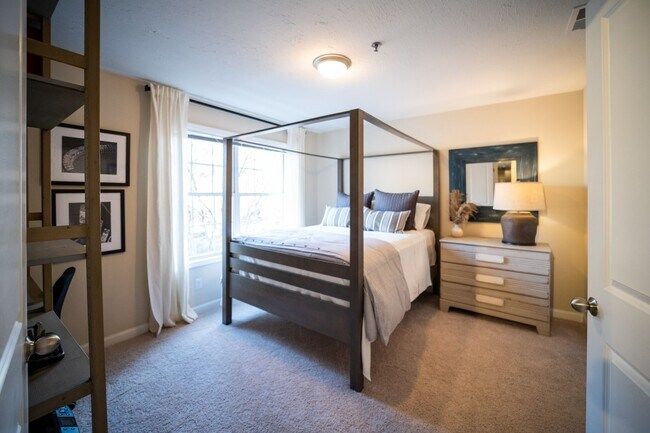

Three Bedroom and Three Bathroom
1760 Sq Ft
Amenities
Connect With Us
Looking for a different style of luxury living? Kinstone River offers refined interiors, serene river views, and a lifestyle centered around comfort and convenience—just minutes from Kinstone Columns Drive.
FOLLOW US
*Contact us for details
Spanish-speaking staff available to help with tours and leasing.
Personal que habla español disponible para ayudar con recorridos y arrendamiento.
OFFICE HOURS
Last appointment for in-person tours is at 4:30pm Monday-Friday and 12:30pm Saturday.